Gallery details
PROJECT DETAILS
project: Bengbu City Opera/Music Hall
type : Invited International Competition
location : Bengbu, China
lead office : compMatter-TA
date : 2011-2012
status : International Competition Finalist [2nd Place]
team:
Luis Quinones – CMTA Design Director
Jonathon Stahl – CMTA Design Director
Michael Young – Freelance Designer
trahan architects team:
Trey Trahan [FAIA] – Principal
Leigh Breslau [AIA] – Partner / Theatrical Advisor
support team:
Phase 1 – David Stamatis – Former CMTA Design Director
Design Institute – Tongji Architectural Design Institute
Structural – Thornton Tomasetti
MEP – Environmental Systems Design
Landscape – Tom Leader Studio
Trahan NOLA – Mark Hash
PROJECT DESCRIPTION
DESCRIPTION:
The new Bengbu Opera House and Music Hall complex sits along a newly developed coastline and public park integrating existing and natural landscape with a new sphere of public space and iconography. The new cultural gem of the coastline will attract and shift new life and commerce into and through the new Bengbu city. The building is nestled between beautiful public parks and sustainable natural landscapes; it will become a destination not only for patrons of the arts but tourists and the public alike. The iconic figure of the building recalls the city of Bengbu’s natural and symbolic beauty. The new Opera House and Music Hall will be an addition to the array of cultural nodes already existing within the cities context including Science Palace Square, Bengbu’s Cultural Plaza, Bengbu City Administrative Office Center, Long Lake Park, and Annhui University of Finance.
The Opera House and Music Halls are embedded into the building like pearls of a clam; it is made up of layers. These layers echo the complexity of the site and its own make up (the people, the new city, the natural landscape, the beauty of the views) The entry/outer layer of the shell shines and glistens in the sun reflecting not only the water and the color of the landscape but also symbolically reflecting the colorful culture that exists and will exist in the city and within the newly developed cultural node.
The landscaping strategy divides the site into an iconic public park in front of the building and a more intimate micro-environment made up of islands behind the building. The islands and marshland negotiate the desires of man and nature. The man made boundary devolves and gives way to a more natural coastline. This allows the building to acts as a threshold between the city and the lake. The city grid transforms into a softer landscape, it opens up 180-degree views out to the lake.
The traffic flow draws traffic from the north and guides it to the south of the site as it wrap around the public park in a grand loop. This lets all who enters experience the entire landscape and building design. There is also a pedestrian loop that connects the green axis of the master plan to the south and the developing coastline to the north.
One of the most important views of the building is from the highly trafficked Donghui Avenue Bridge. This view was designed to be the most iconic and symbolic. The entry is visible along with the two bulges in the form that house the pearls inside.
Upon entry of the building the outer shell or “visor” becomes apparent as it transforms over the two pearls within. Its reinforced gridshell structure and sustainably designed glazing not only reflects the symbolic nature of the buildings context but also responds sustainably to the environment through by allowing natural ventilation and solar reflection. The “visor” (A) is a lightweight structure consisting of a simple diagrid frame. The substructure reinforcement (C) consists of a series of strands, which were generated by the simulation of water drops dripping from the top of the frame. This abstract idea was then converted into a system, which finds the shortest rout from the top to the bottom of the skin, simulating the path in which the loads travel. The glass frames (B) are semi custom consisting of 4 different panel types with varying opacity and color to give the skin a glistening quality in the sunlight. From close the skin looks pixelated, but as you pull further back you begin to see color and gradients, which transform as the light changes.
MAIN LOBBY ENTRANCE:
Once inside, the circulation guides you through the grand lobby space where you experience the concept of the nested pearls inside the shell. As you move through the lobby you also experience the transition from exterior to interior through the glistening effect of the skin above you. As you continue through the space you encounter the main circulation stair and ramp whose purpose is to guide you through a bridge which bifurcates to the main mezzanines of each performance halls which face out towards the lake. The lobby and building becomes a threshold between the front and back of the building. The public amenities all are accessible and housed in the ground floor lobby space. The mezzanine level draws patrons up a grand staircase and into either one of the pearls, which are expressed in the surface of the roof as bulges. The building responds sustainably to its own environment by using the form to create a naturally ventilated space within the lobby.
Functional internal block contains a 1200 Opera House, a 600 concert hall, as well as the open public lobby in which includes ticketing offices, cafes and art exhibition, gallery vocal galleries and shops. Interior wall with rough/smooth lines represent water eroding away at the mass throughout Bengbu’s long lasting history. Cafés and restaurants activate the plaza space even if the building is not operational. Rehearsal space and management space are arranged on the north lakeside, for most of the functional service spaces are housed under the base level and surround the main stage area.
Bengbu OPERA Hall-The BLACK Pearl:
All great performance spaces are, in essence, musical instruments. While there are many technical requirements to fulfill, these spaces are most importantly settings to bring patrons and performers close together in an intimate experiential relationship. This close connection drives our design for the Bengbu Opera House. Patrons must see and hear everything that occurs on stage. In addition audience members benefit from a sense of interconnection between each other. Our circular hall design, with tiers of seating wrapping around the walls of the audience chamber, offers the ideal setting for patrons to experience each other and join in the appreciation of the performance. They are brought within close proximity to the stage and the performers, limiting the distance between the two. The tight, concentric design is the culmination of the classic “horseshoe” hall found in early 17th and 18th century opera houses across Europe where the art evolved. Those horseshoe halls also attempted to bring the audience together and in contact with the stage. However contemporary technologies and techniques allow us to take these ideas to the highest level, optimizing site lines, limited distance, seating and environmental comfort, and theatrical innovation.
Sound rises and wraps around the audience just as the room wraps around the stage. The room volume is optimized to support both natural and amplified acoustics, mediated by adjustable acoustic systems to control absorption, reverberation and reflection. Tiers of balconies and railings reflect sound into and around the main floor and focus the audience experience on the stage. In addition the tight radius of the room reduces the sense of scale, making for an intimate gathering space. At the summit of the room, a series of catwalks, faced with acoustical reflectors, caps the space while providing technical systems for lighting, rigging, and sound. The audience chamber, sumptuously appointed in rich colors and finishes, is a celebratory space carefully organized and equipped for the theatrical nature of the performances.
The audience is further supported by generous and comodious lobbies, accessed by grand stairs and lifts. The lobbies wrap the volume of the hall, stepping upward within the volume of the complex. These tiered walkways provide patrons with views of the main lobbies and associated amenity spaces as well as glimpses of the adjoining recital hall. Additional features include ample restrooms, distributed refreshment and lounge areas, a lobby cafe, a fine restaurant, and educational and exhibit facilities to expand outreach. Terraces offer outdoor but protected settings for entertainment and relaxation overlooking both the city park as well as the riverfront.
Bengbu RECITAL Hall-The WHITE Pearl:
Music is like light-it spreads in all directions, filling a space with sound. In response to this ubiquitous quality, the new recital hall is organized to surround the performers with listeners who first and foremost need to hear perfectly. To accomplish this goal, the audience is organized in a set of terraces on all sides of the performance platform. The room volume is expansive enough to allow for the perfect “decay” of the sound while simultaneously reflecting the music in all directions back to the audience without extensive delay or echoes. This tiered configuration, often referred to as a “vineyard” configuration, was first developed in Berlin at the famous Philharmonie and most recently completed at Frank Gehry’s New World Center in Miami and at Disney Hall in Los Angeles.
The hall, sized at 600 seats, provides an intimate and enveloping setting for patrons as well as platforms distributed throughout the space for perfomances involving new and innovative repertoires. The performance platform itself is sized for the growing scale of orchestras involved in new music and the rear and side seating can accommodate choral and other performers as well. Floating above the stage is an adjustable acoustic array which reflects sound down to the orchestra for on-stage communications while simultanously pushing sound out to the surrounding patron seating areas. It also incorporates sophisiticated lighting and sound systems in an integrated assembly.
This light-filled room, made possible by the musical focus of the performances, allows for close visual and aural communication between performer and patron. Access to each seating level is provided by spacious lobbies which wrap the “White Pearl” which is fully isolated acoustically from all surrounding uses and activities. The large glazed portion of the room can be “blacked out” by use of theatrical draping which will also assist adjustable acoustic requirements, especially for amplified events. The result is a highly flexible space, caqpable of supporting a wide range of performance types and events in an ever-changing visual environment.
Public amenities such as restrooms and refreshment areas are dedicated to the hall, while shared spaces with the Opera House include the cafe, restaurant, exhibit and education areas. The grand lobby unites the two halls, providing a “mixing chamber” for the Bengbu community for a wide range of special events beyond the performances held within.
The structural system for the steel and glass exterior diagram of the Opera House is comprised of a welded assembly of rectangular tubes that maintain the architectural expression. The quadrilateral grid of steel tubes is further stiffened by a diagonal steel rod that helps minimize the diagrid member sizes, and provide system stability. The geometry of the grid curvature of the shell will be optimized to provide a support framework that minimizes curved glass and maximizes panel size repetition. At locations where the diagram system becomes flat or long span, the grid will be augmented by standoffs and/or support cables.The concrete shell portion of the Opera House will be structured one of the following ways; a monolithically formed and cast reinforced concrete shell, or a steel-framed diagram clad with either lightweight pre-cast concrete panels or another acoustically acceptable cladding panel. In the steel frame option the acoustical panels would be hung to the inside of the frame. The steel-framed alternate is the preferred structural system for the inner shell. Similar to the steel and glass diagram system, flat or standoffs and/or support cables will augment long-span locations.
Recently in Portfolio
- Nike A.I.R Prototypes

- HE.6 2020 Prototype

- [A]nisochromatic Meshing
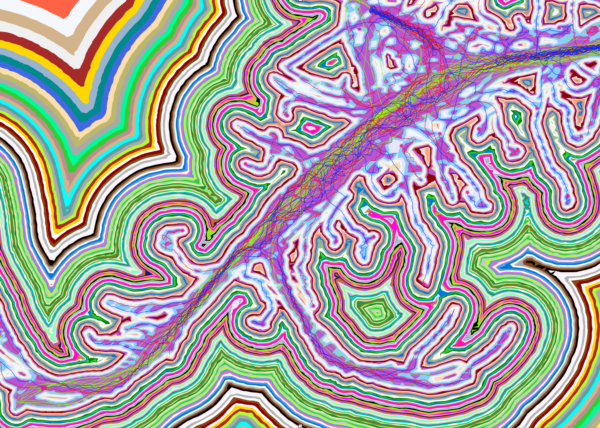
- PYTORCH-CLASSIFIER
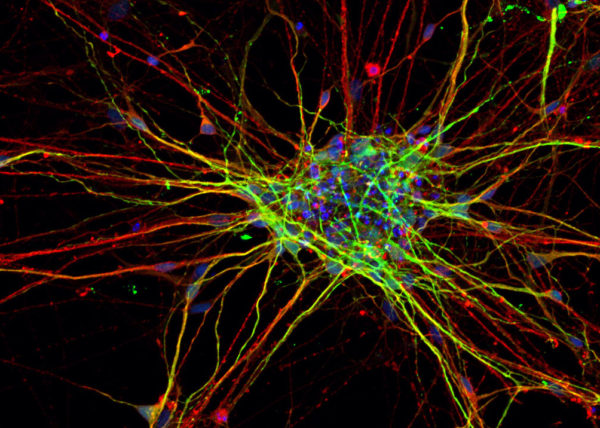
- CULEBRA.NET

- Nike Zoom Superfly Elite

- Nike Footscape Flyknit DM

- Jordan Hyperdunk React

- KA-HELMET

- PARAPRAXIS
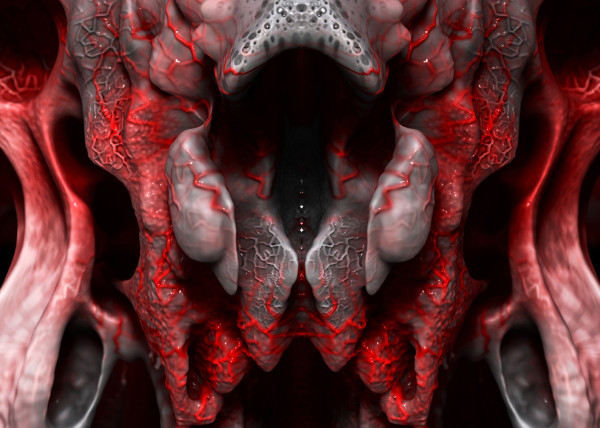
- [001.HRR] CONCEPT BIKE
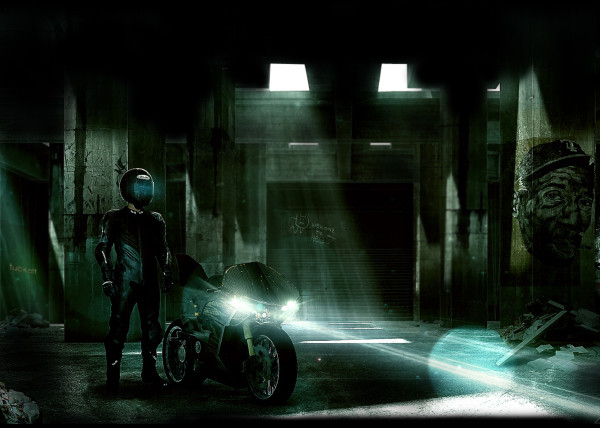
- [C]ucarachas
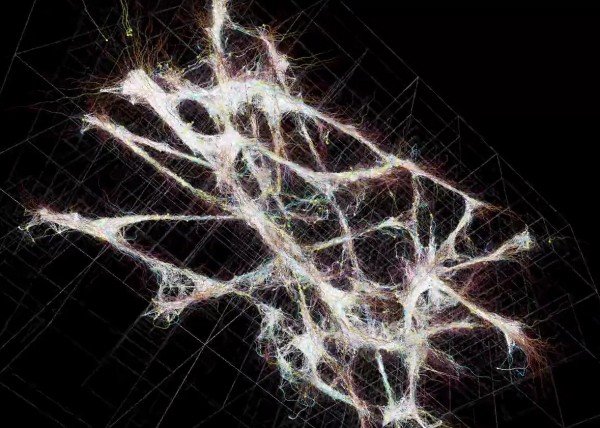
- [S]eeker
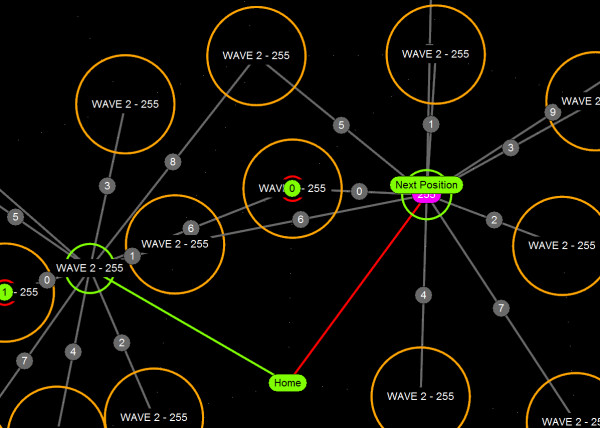
- BENGBU CITY OPERA
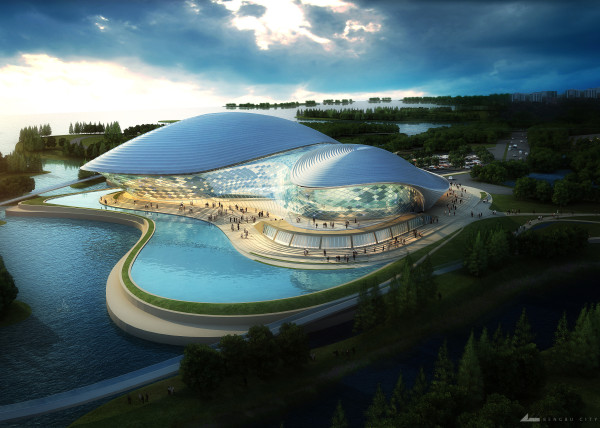
- [O]h Baby
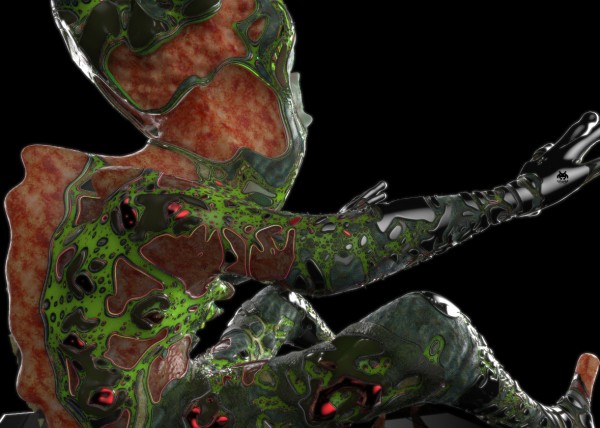
- [E]l Papa
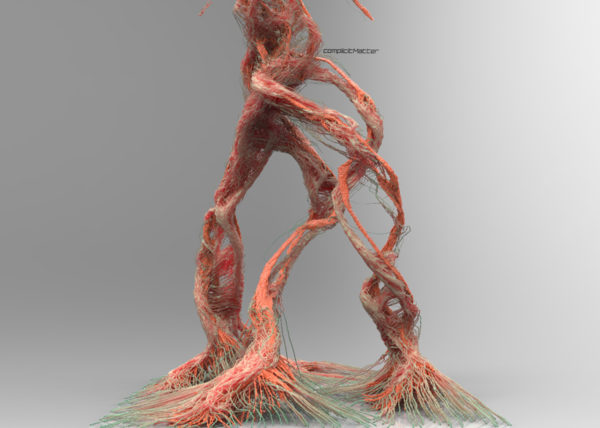
- [S]hatter.Brain
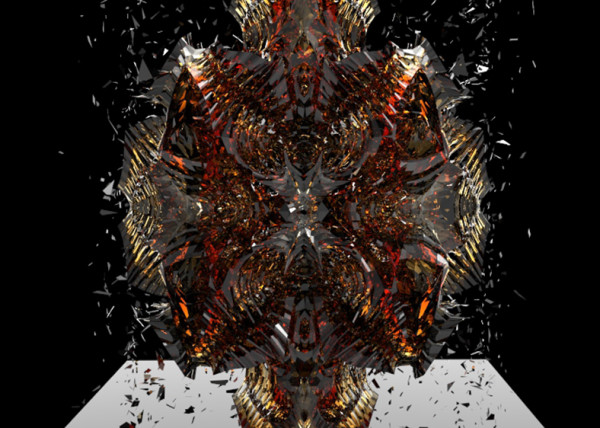
- [S]tigmergy
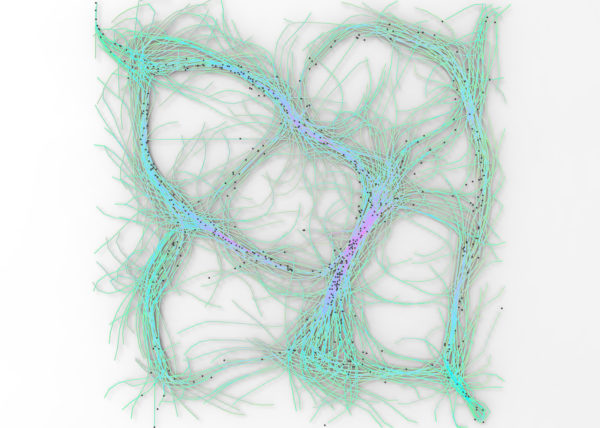
- [F]orces
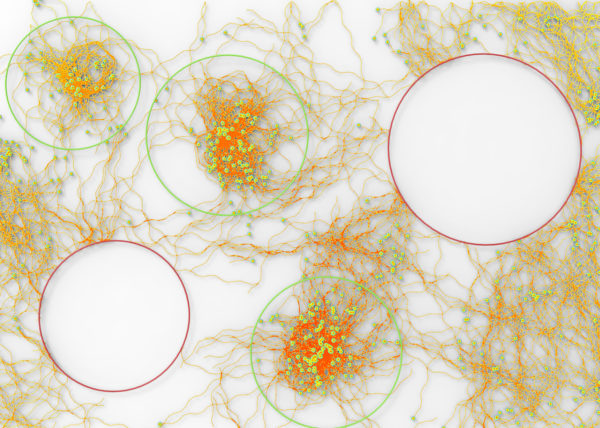
- CULEBRA.JAVA

- [C]ulebra.MultiBehaviors

- 2040:LUNAR.OUTPOST[a]
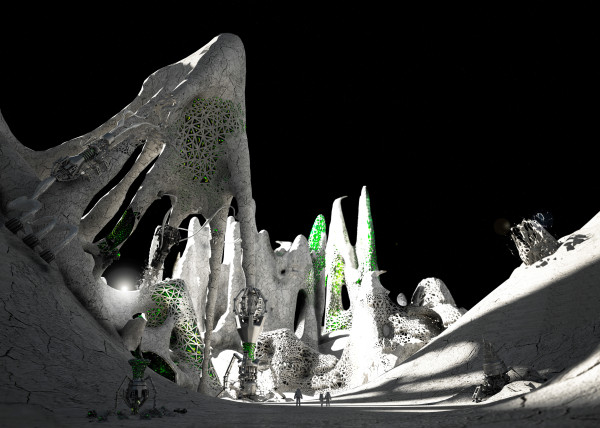
- [S]ticky Stuff
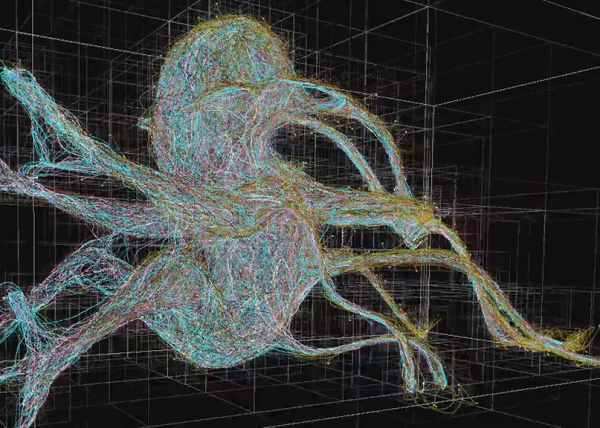
- [S]entinels
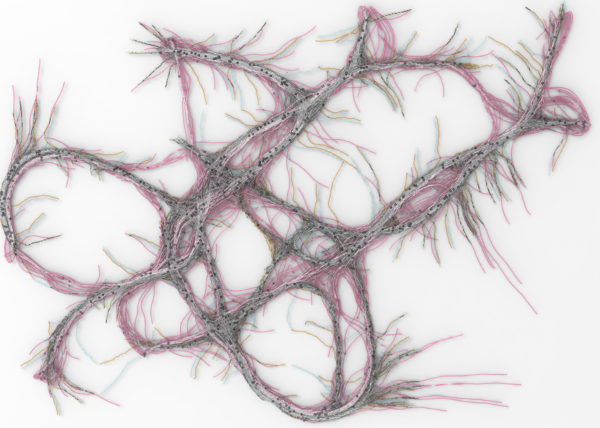
- [G]allopingTopiary

- [P]erlin
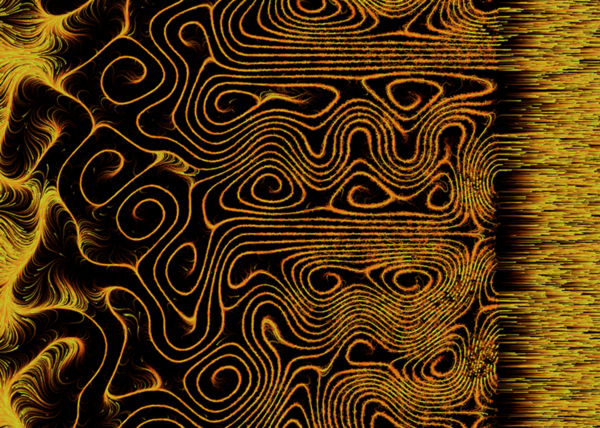
- [E]ternal Wanderers
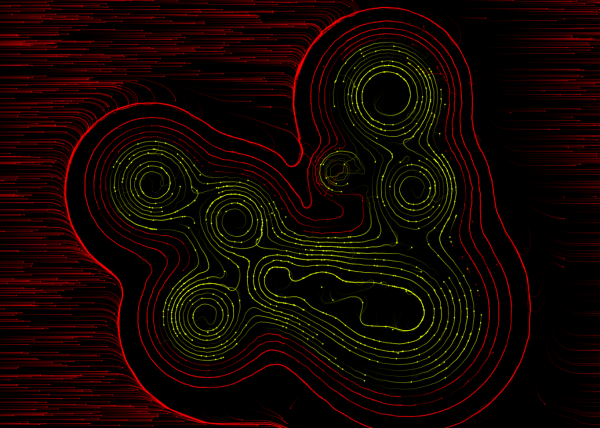
- [W]heelie
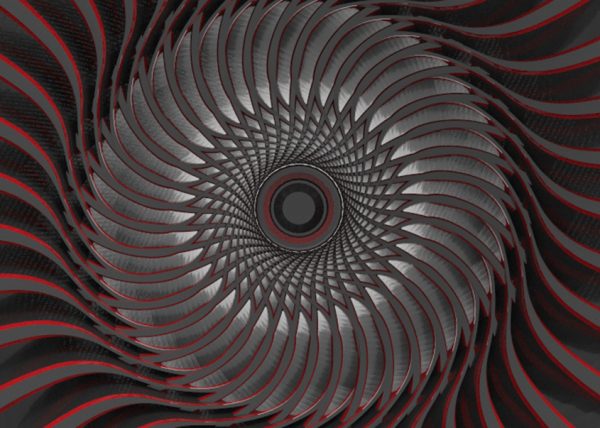
- [M]esh Crawlers
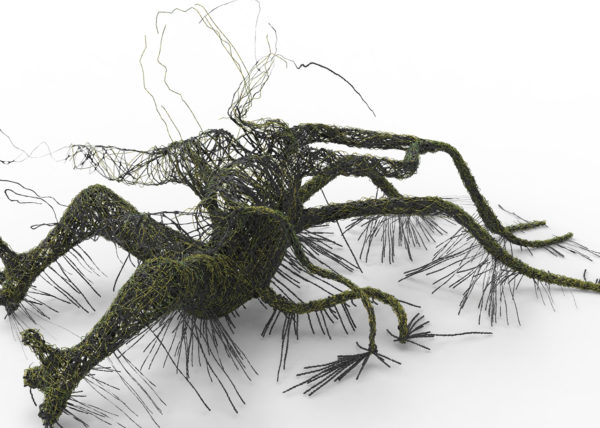
- [E]l Nino
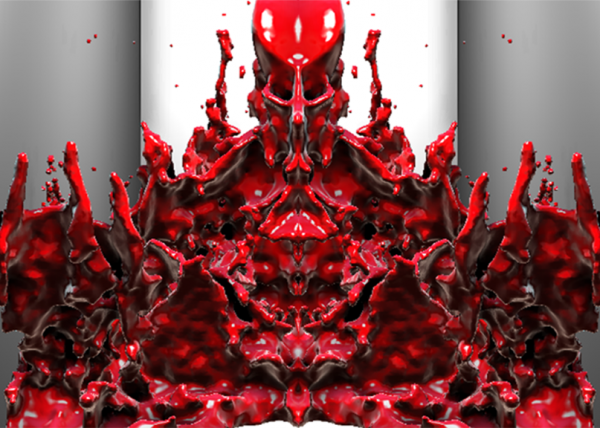
- [L]a Silla
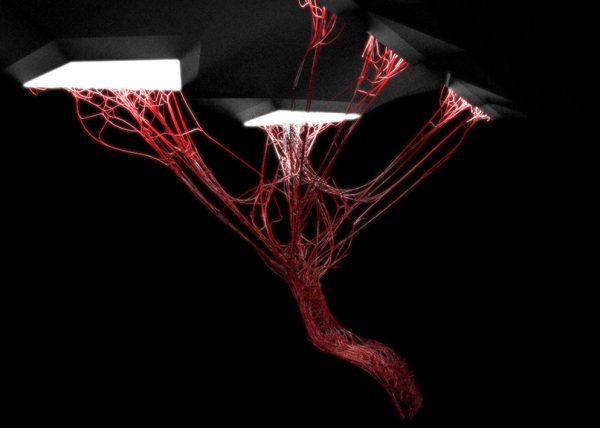
- [3]D BabyMaking Trackstars
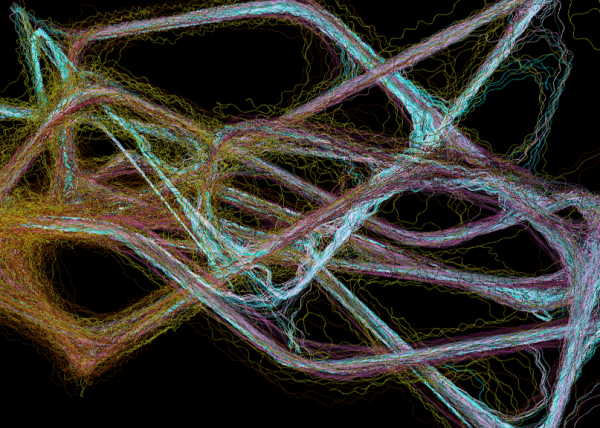
- [3]D Trackers
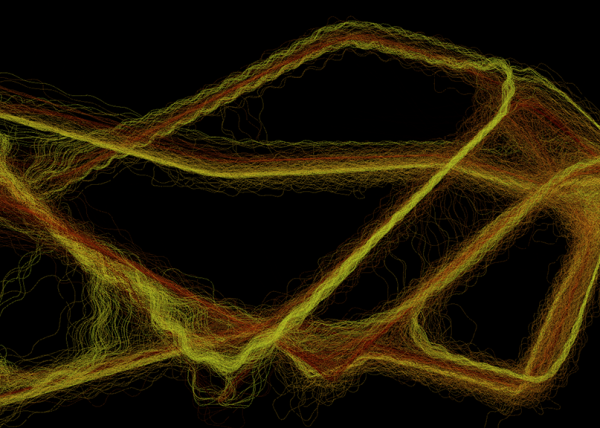
- [2]D BabyMaking Trackers
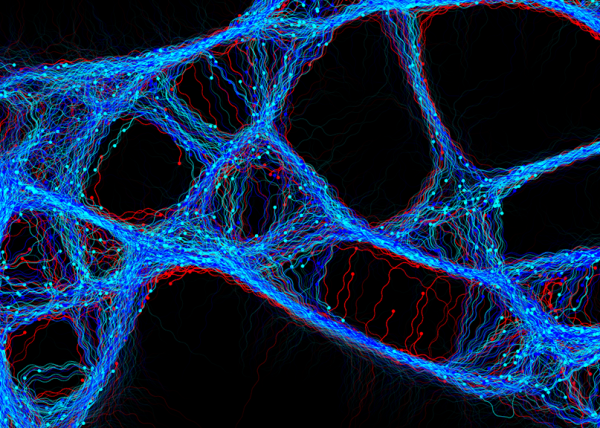
- [T]rackers
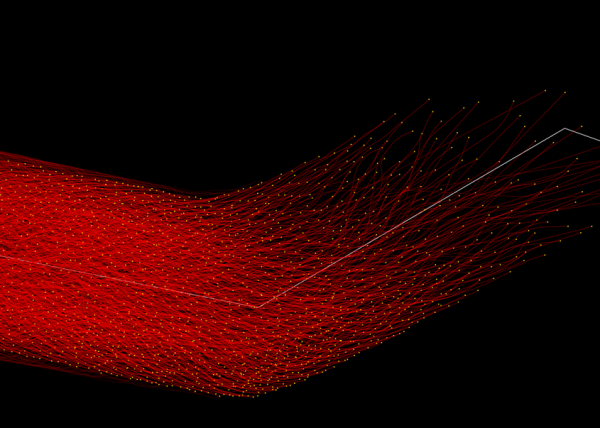
- CULEBRA GRASSHOPPER

- culebra.[M]eshCrawlers.3D
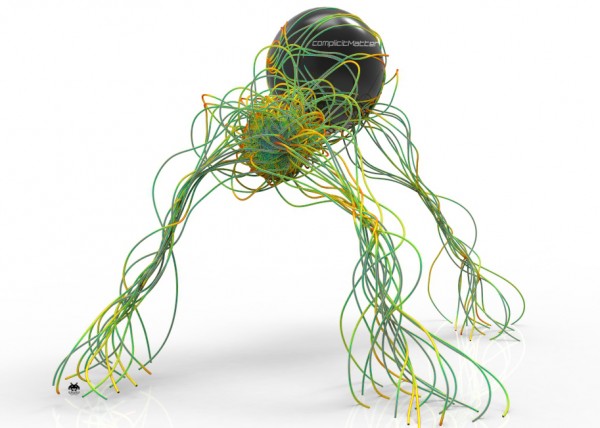
- culebra.[H]ybrid.3D
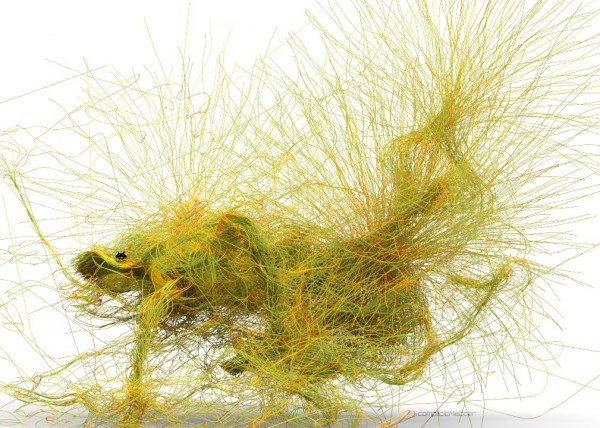
- culebra.[F]lorgy
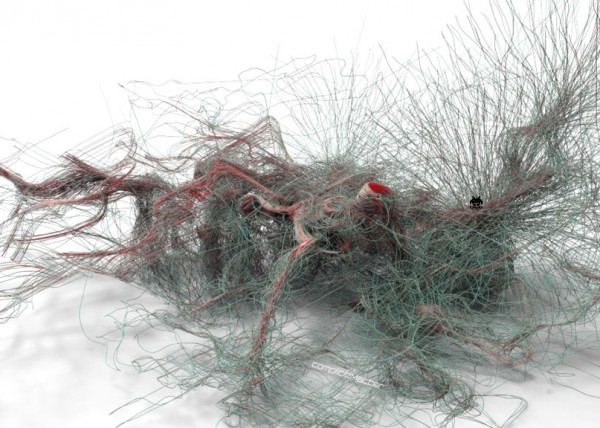
- culebra.[F]ockers.3D
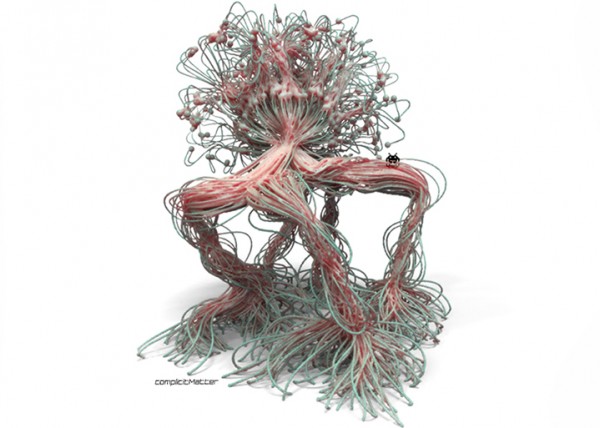
- culebra.[F]ockers.2D
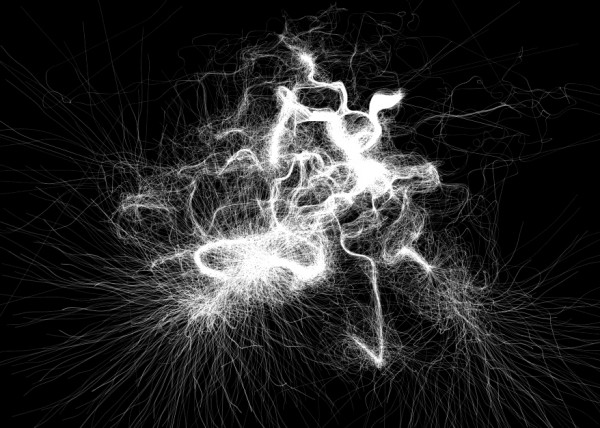
- culebra.[N]oisey.3D
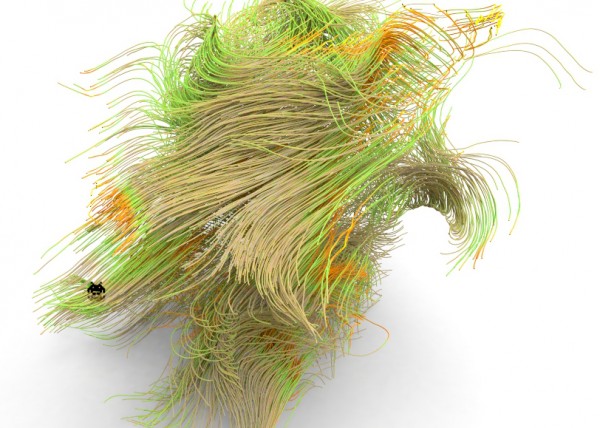
- culebra.[S]elfOrg
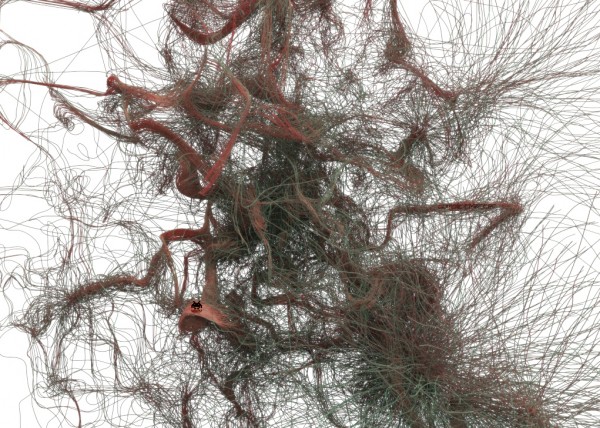
- [D]rippin
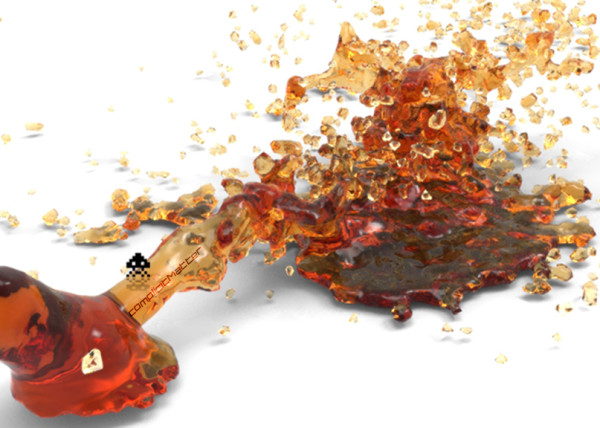
- [S]labacube
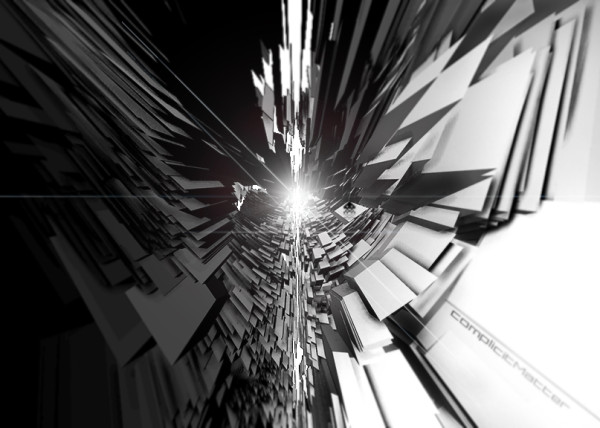
- culebra.[N]oisey.2D

- [C]reepyCrawlers
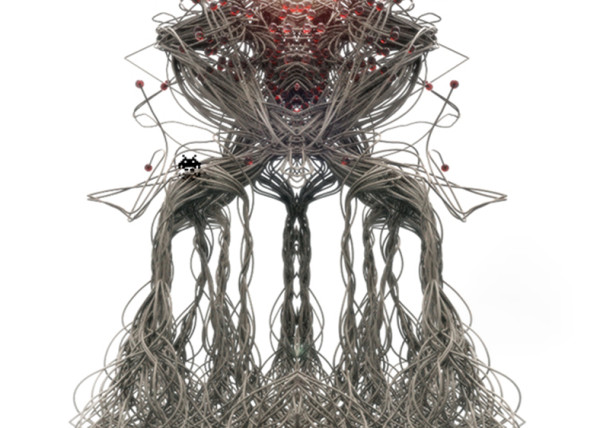
- [J]eepresesCreepers
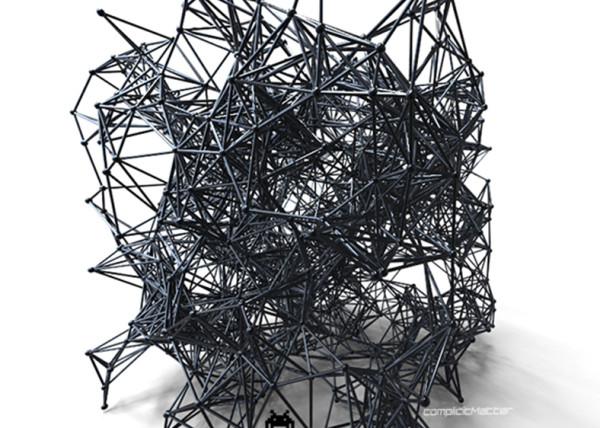
- [C]reepers
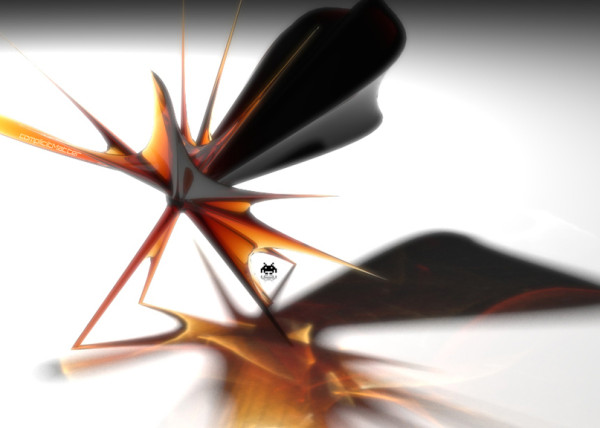
- [T]2000
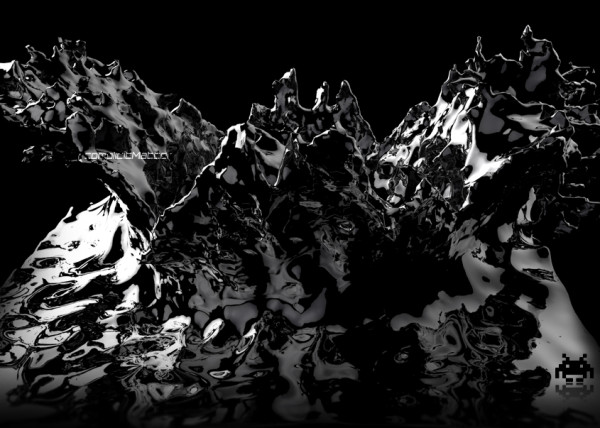
- RELUXOED
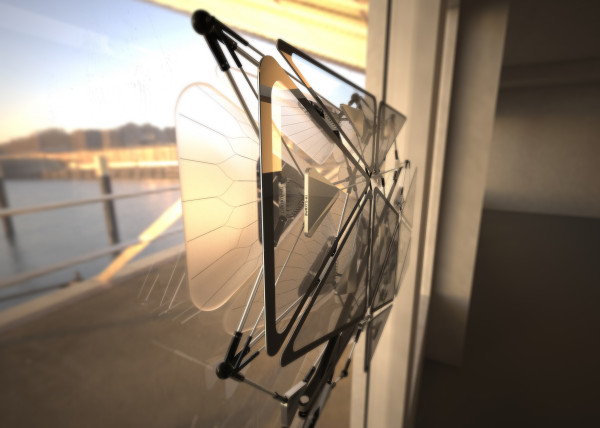
- [SRC] . Semi Rigid Car
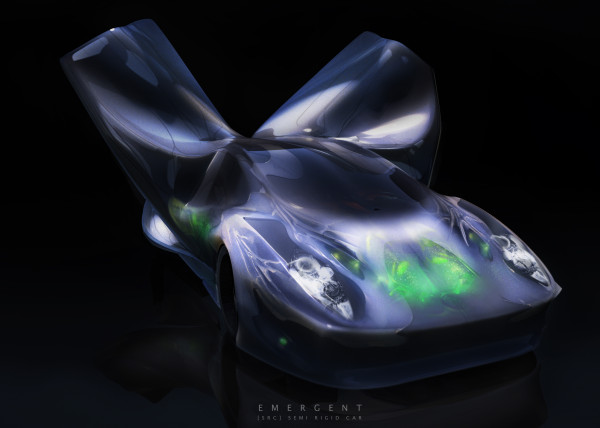
- PUFFER PLEATNESS
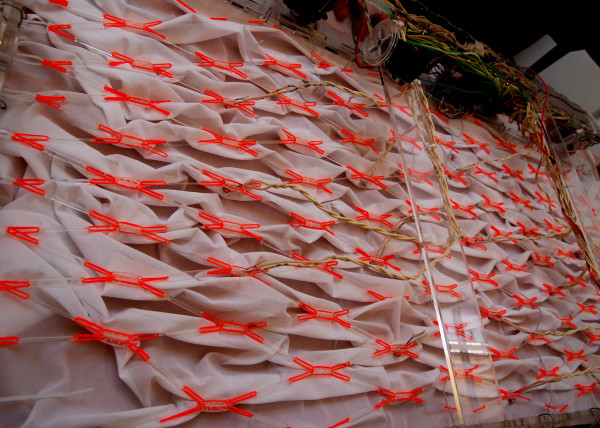
- EMERGEN[CY]
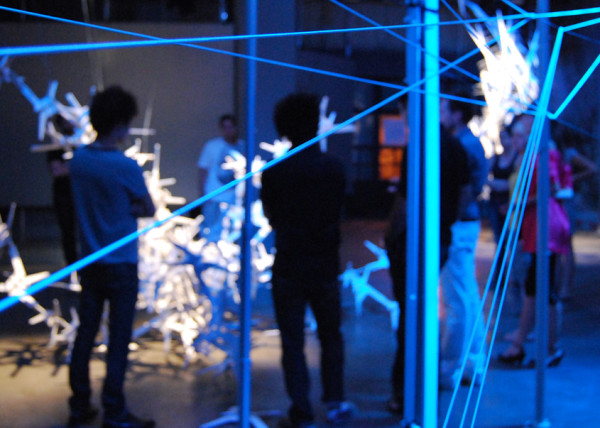
- [L]iquified
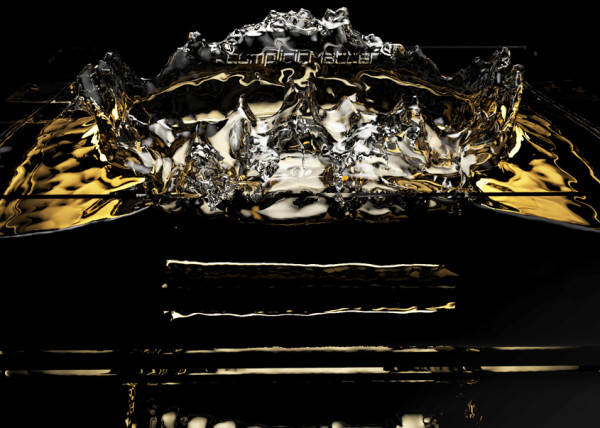
- [S]uckedComp
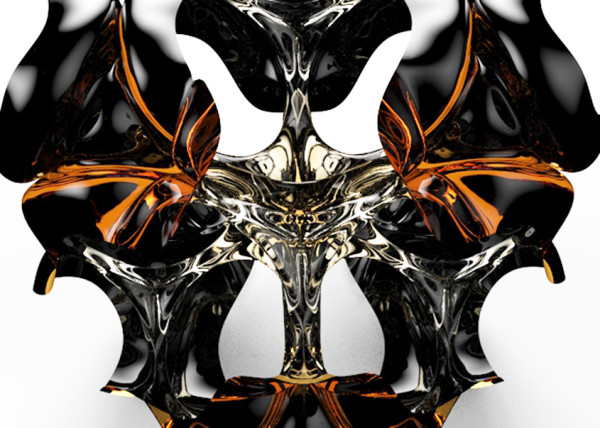
- [X]plosion
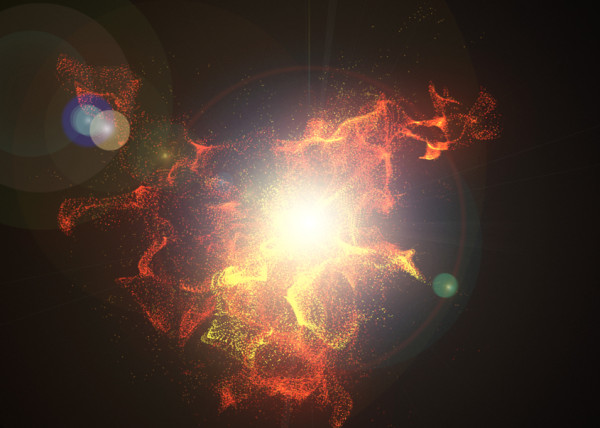
- MR. EW
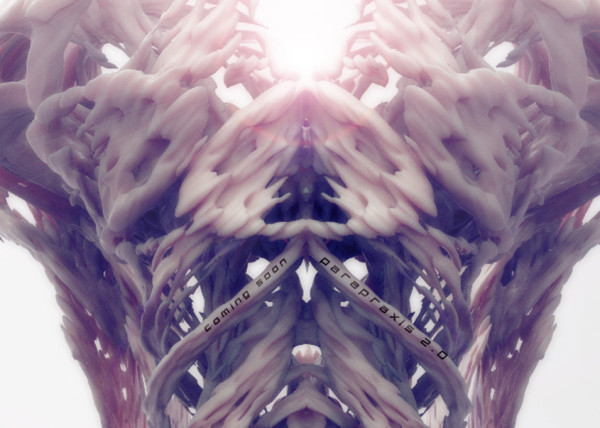
- [H]airGoo
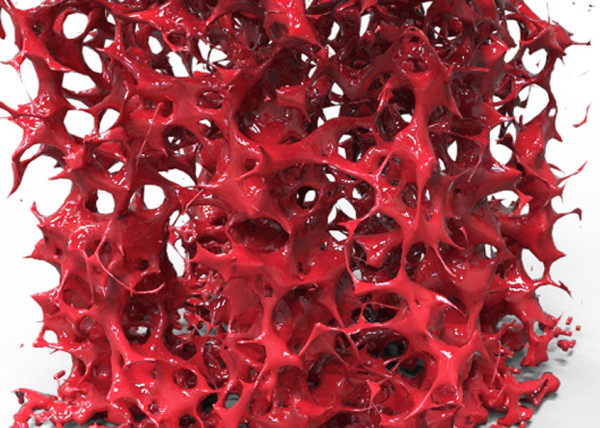
- [B]alled
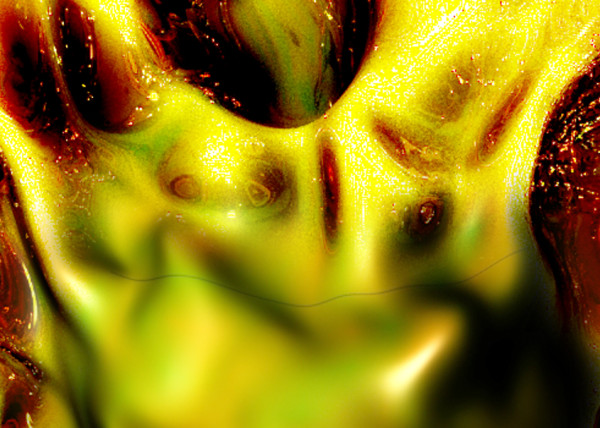
- [n]injaStars
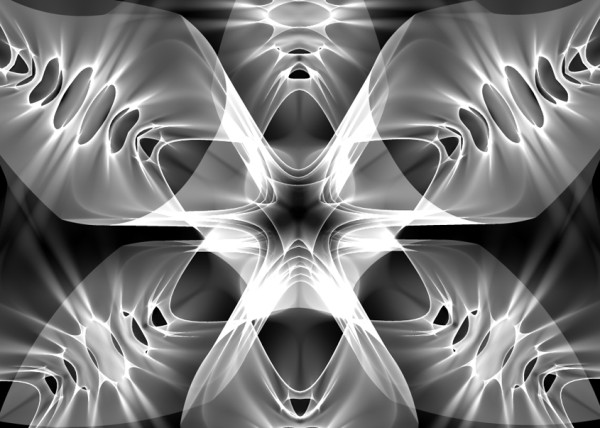
- [b]loomer
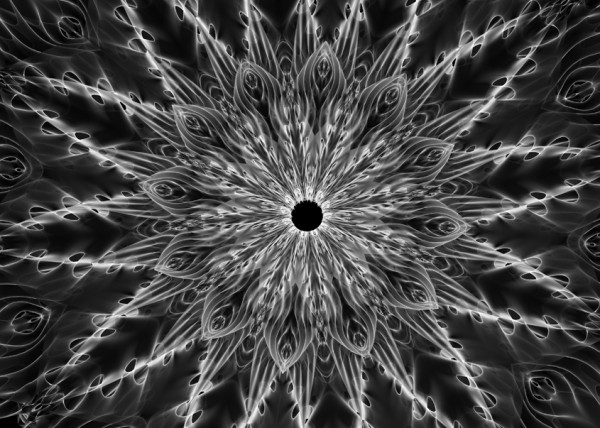
- [t]rip city
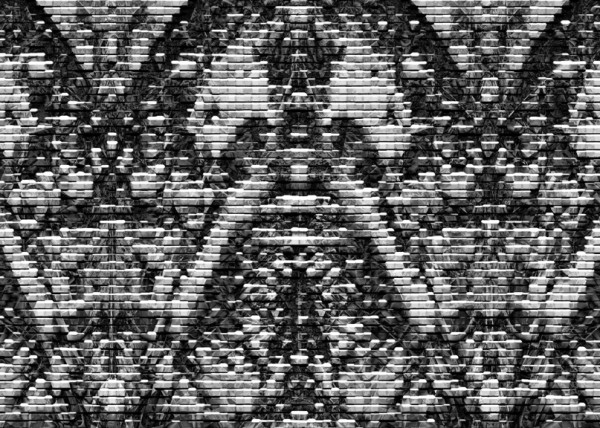
- TAPE GUNNED
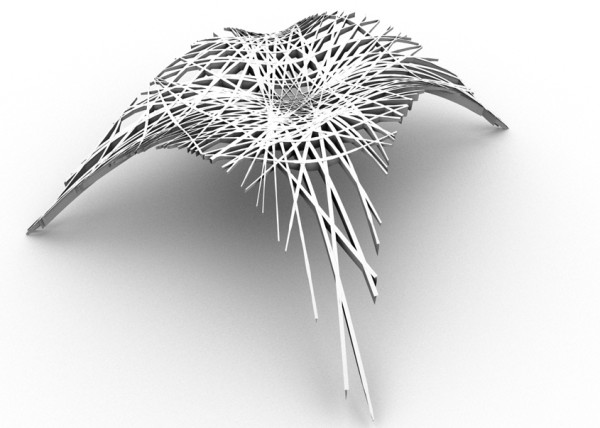
- [B]oom
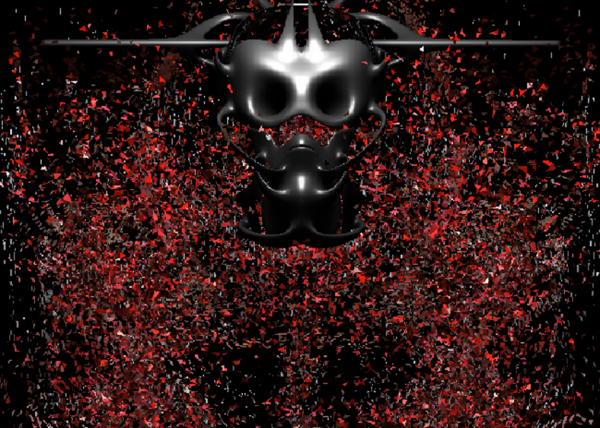
- [M]iller Time
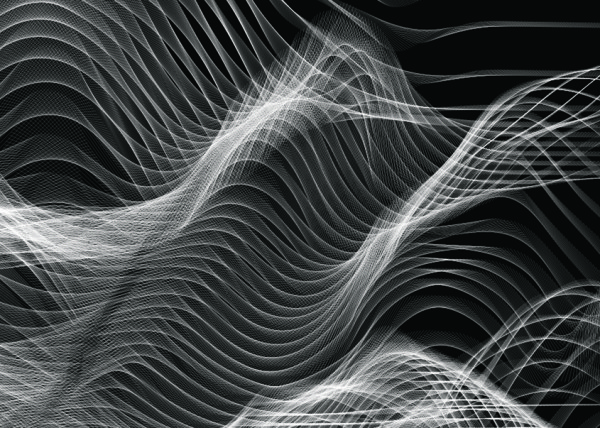
- [D]elamjam
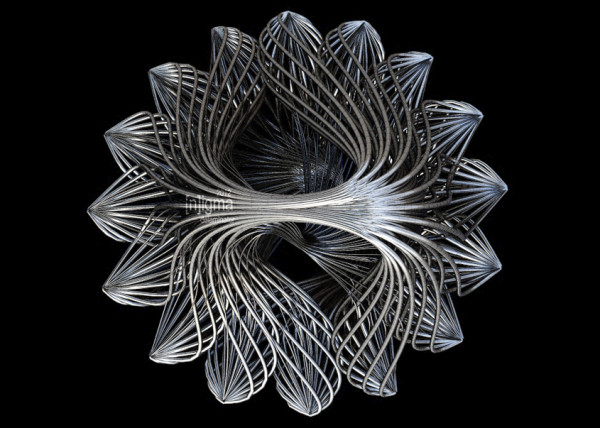
- [B]rain Zapper
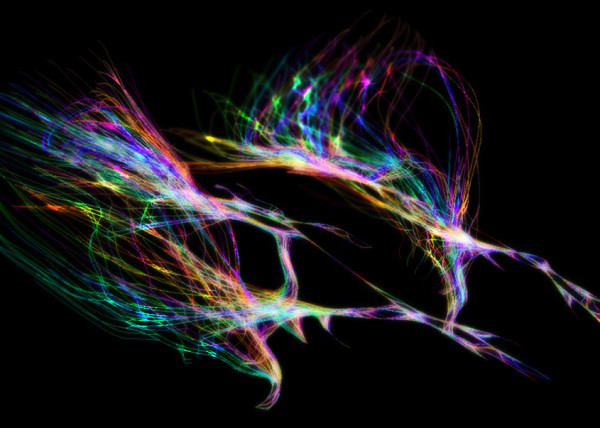
- [B]ig Bird
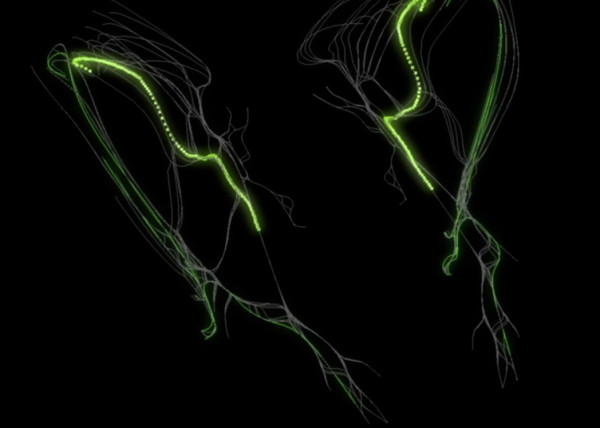
- IIIIIIII 00137

- [E]gg Tube Pavillion
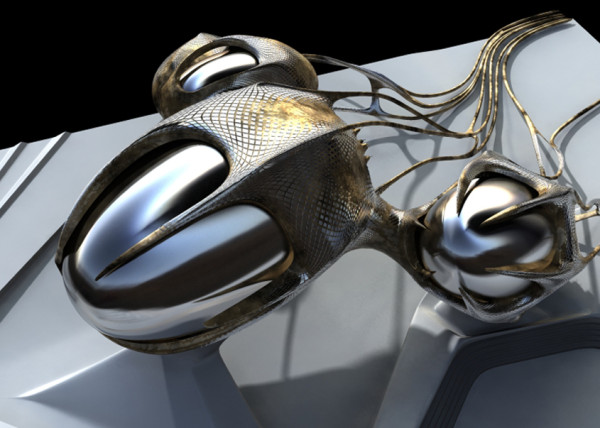
- [A]llice’s Easter Tree
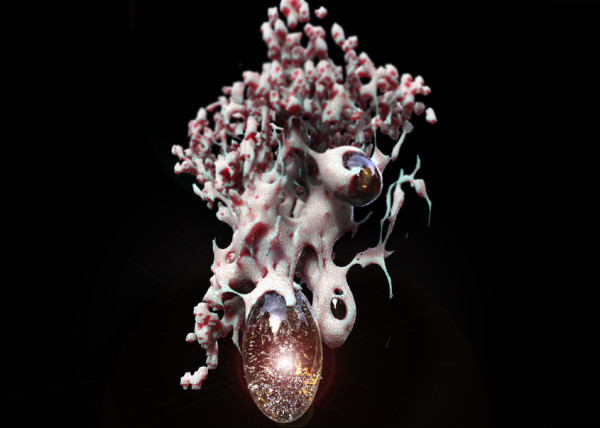
- [S]weet Honey
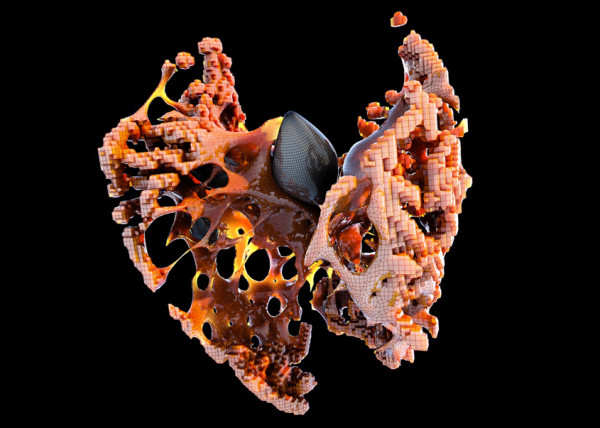
- [U]M.Urgent
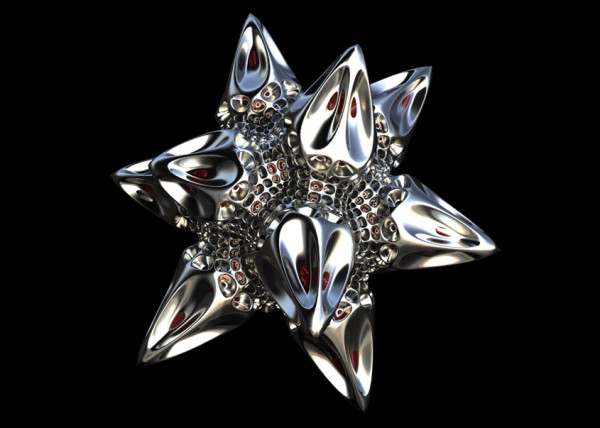
- [t]oo.urgent
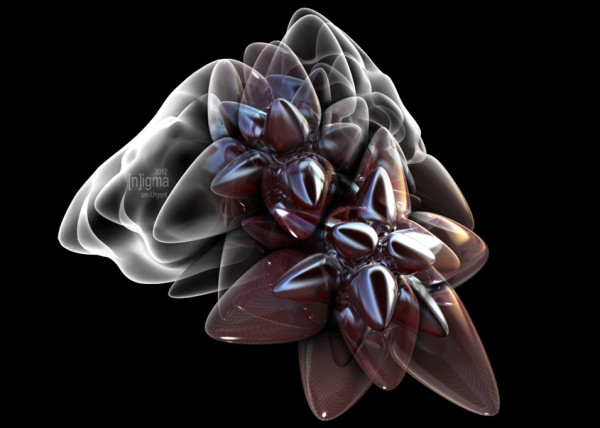
- [B]onnie..+..Clyde
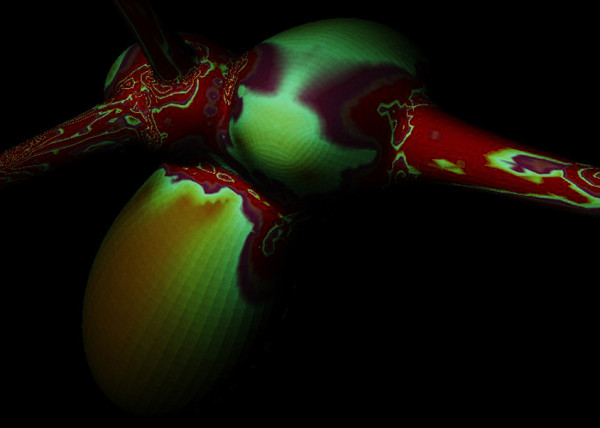
- [B]io Mess
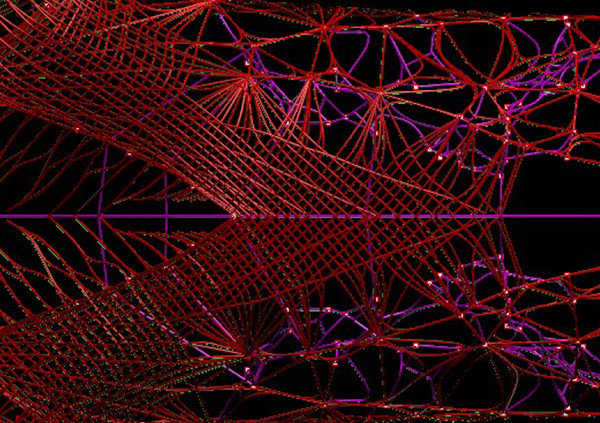
- [EL]Mojado.Virus
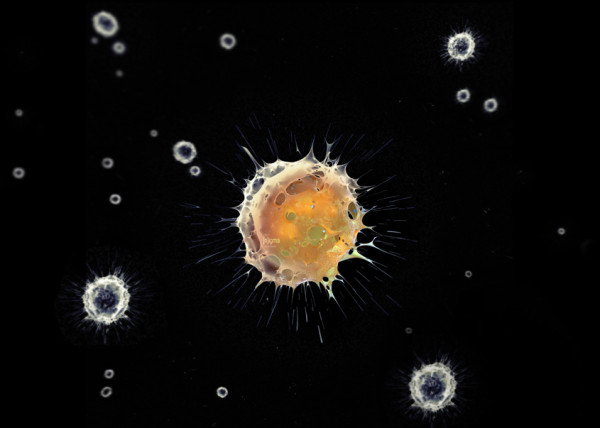
- [W]HAT the …!
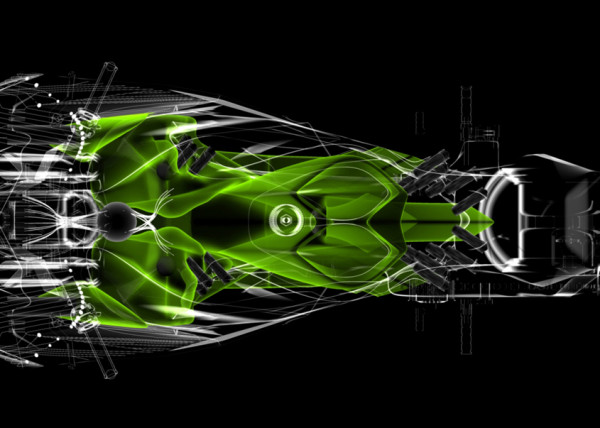
- [H]ot Lava
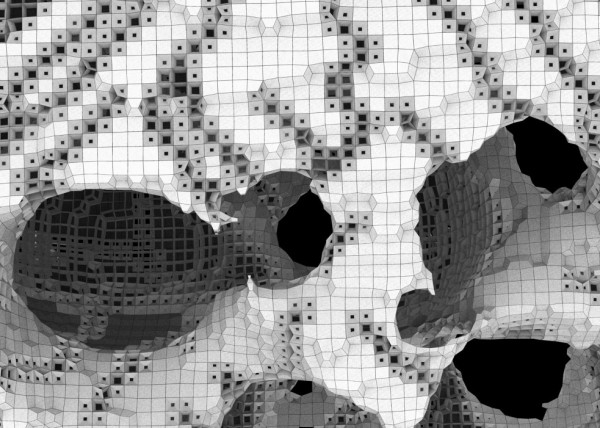
- [P]leat Diddy
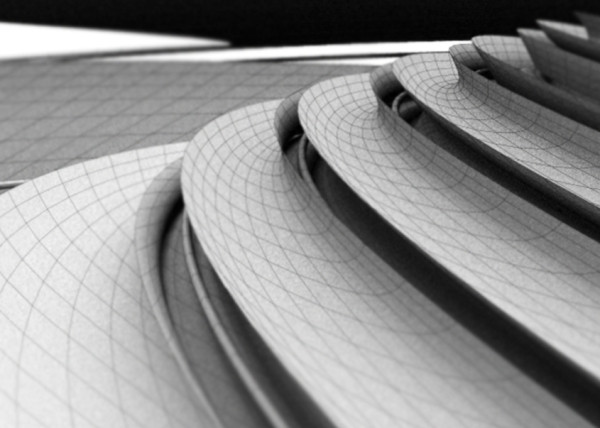
- [t]erminator easter egg
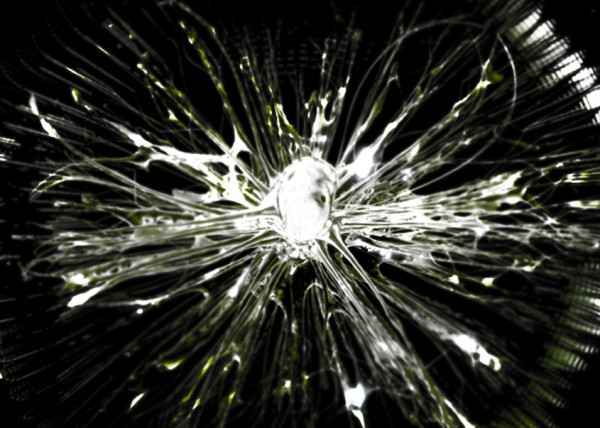
- Mr. BB
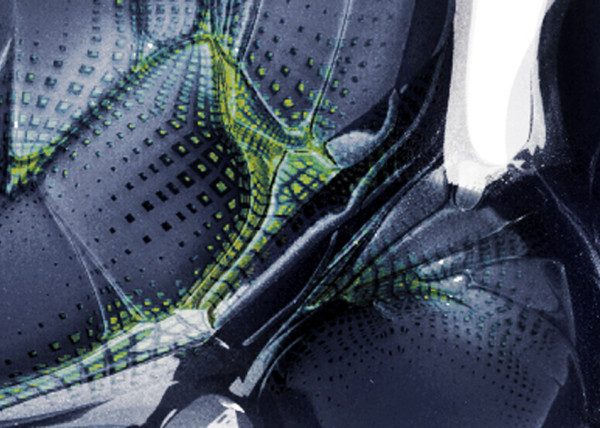
- [B]less You
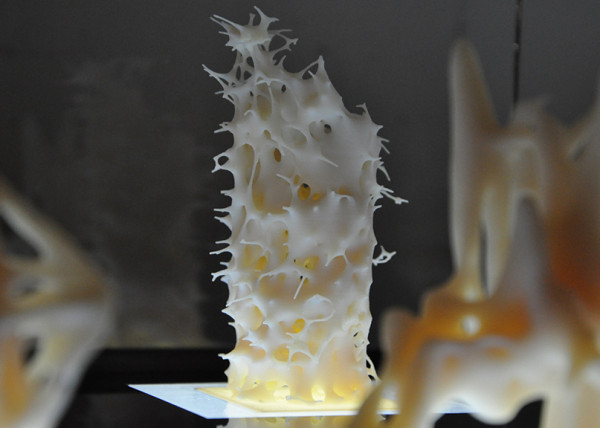
- [J]acky Jack
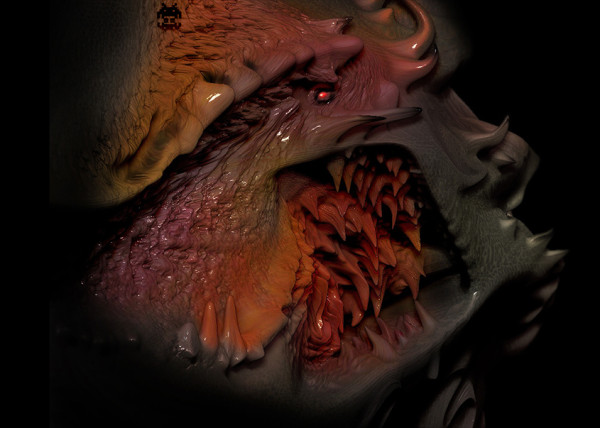
- [F]antastic + Interactive
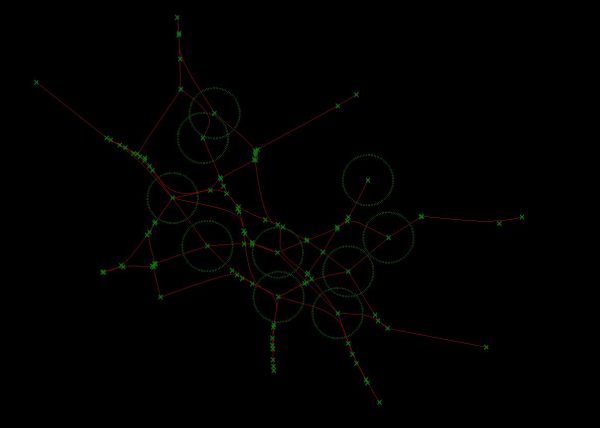
- [S]oo_Minimally_Pathed

- [P]uffer Fish.Fab
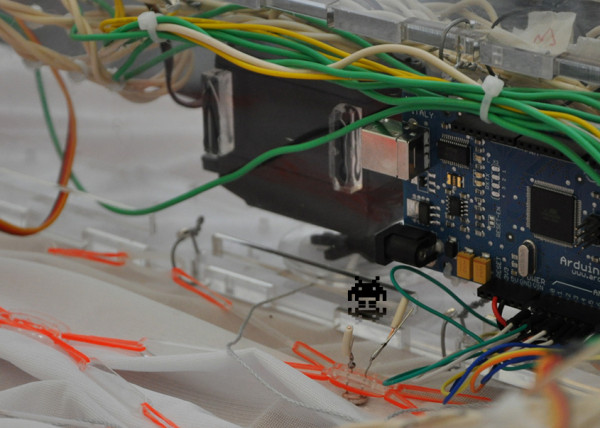
- [M]an Eater
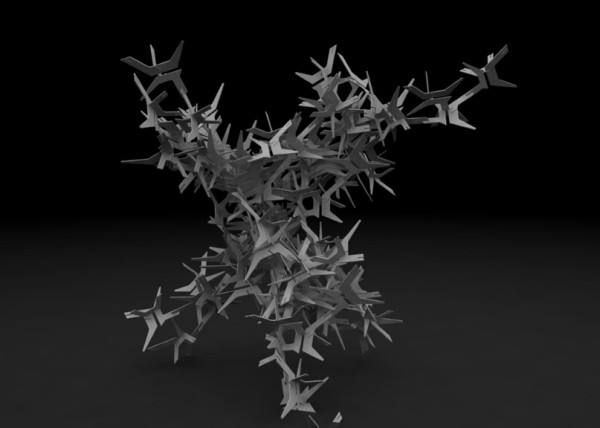
- [F]ace Sukka
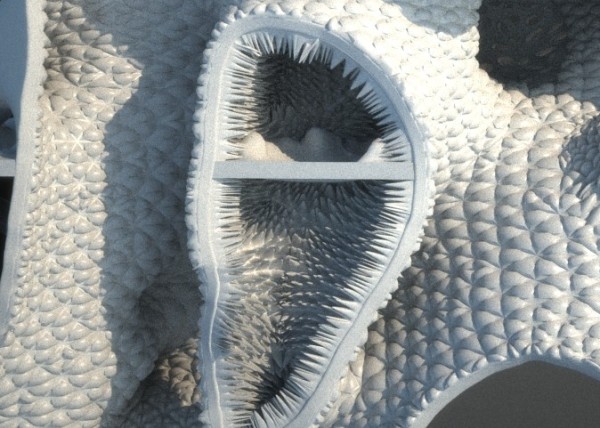
- [W]eave Machine
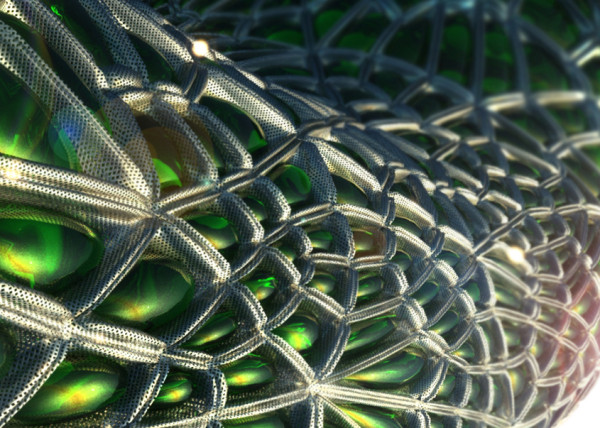
- Sportbike Racing

- Grappling

- Kart Racing


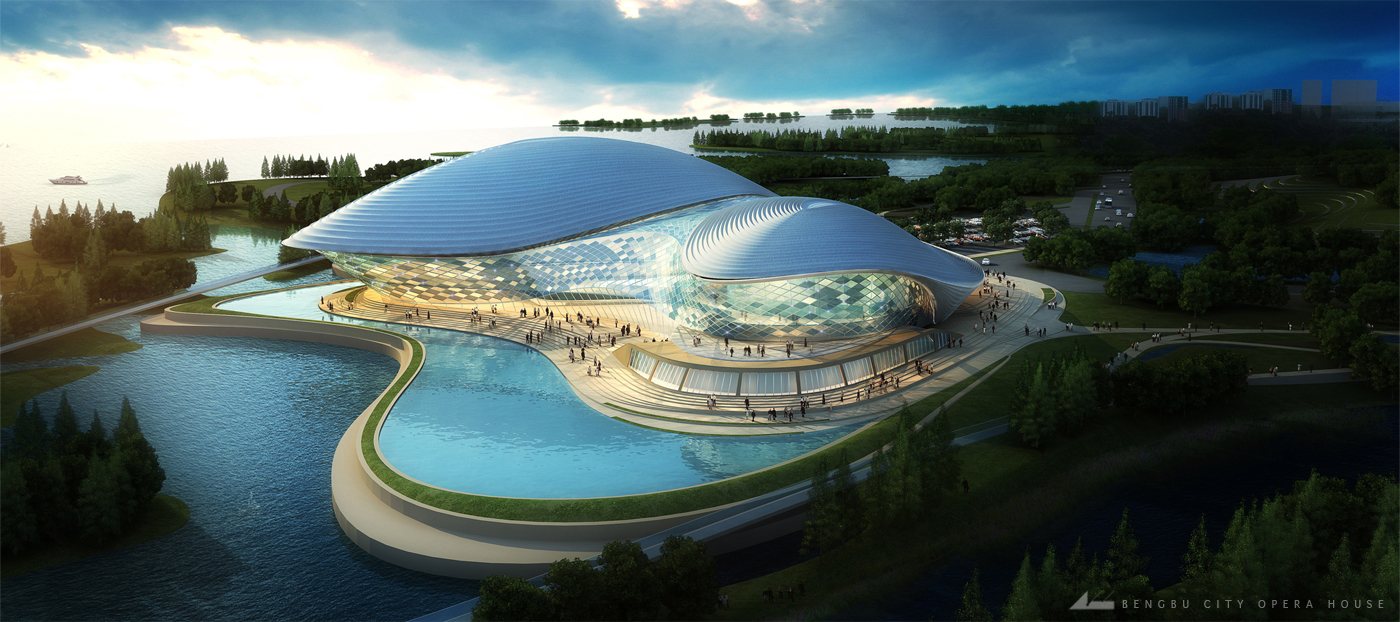
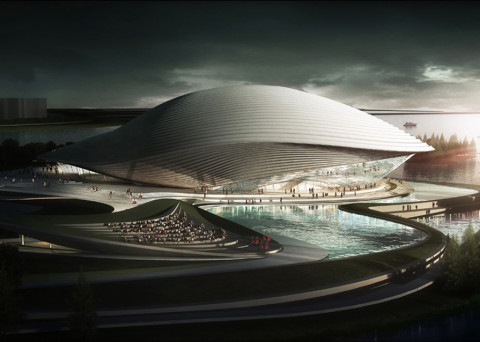
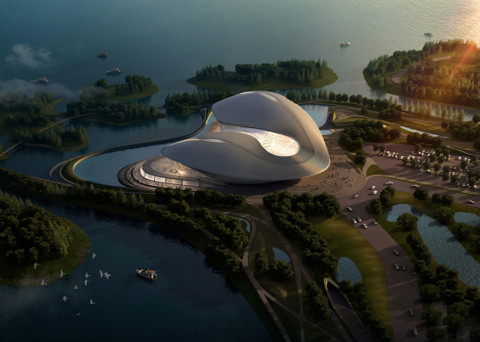
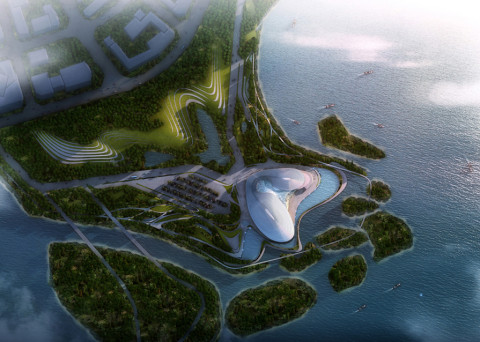
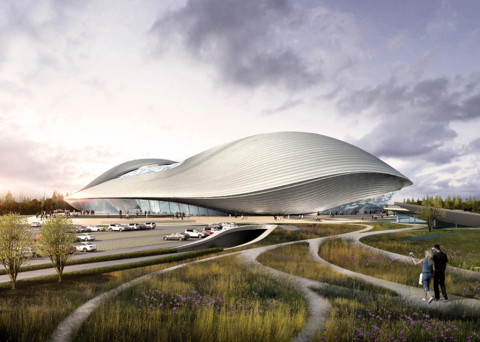
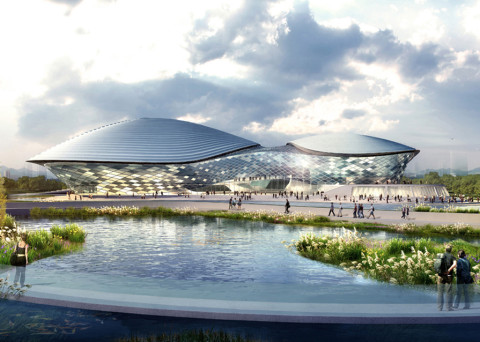
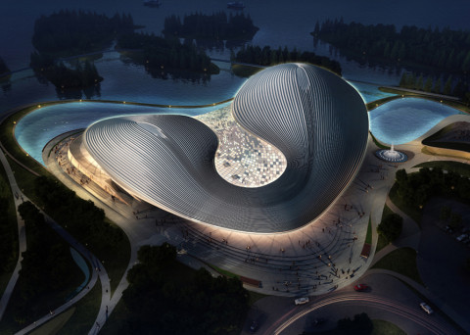
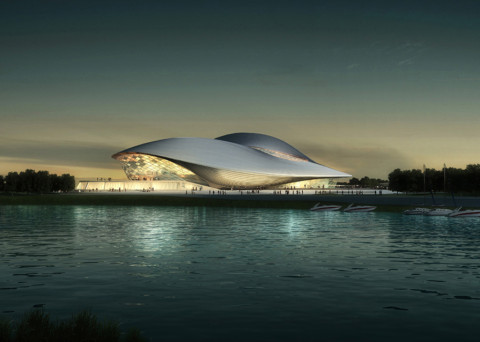
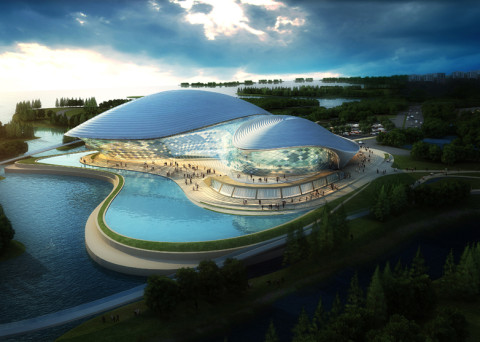
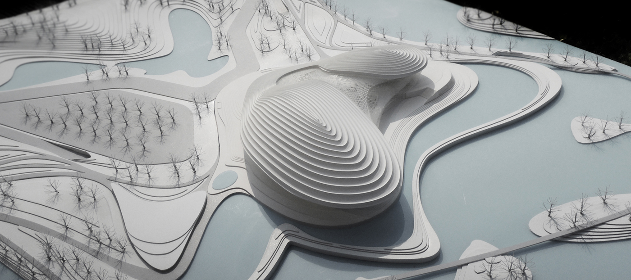
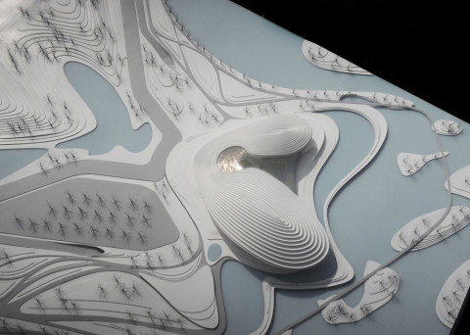
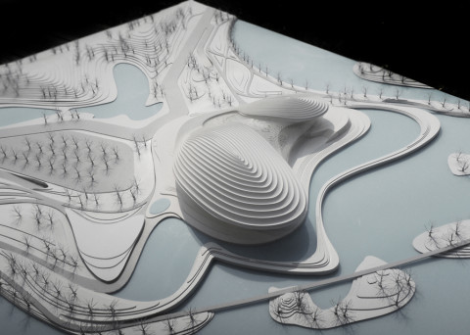
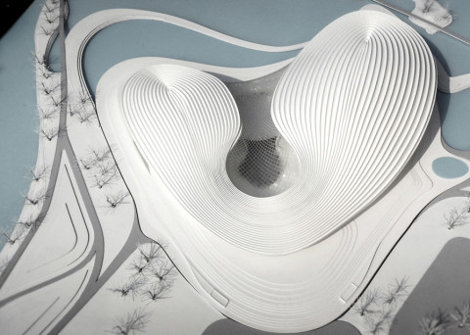
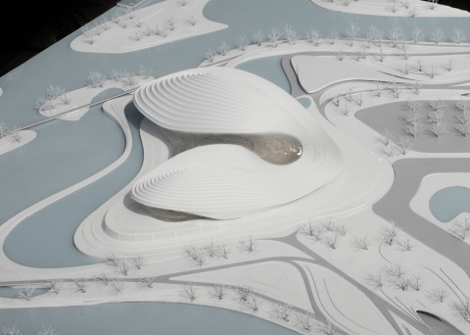
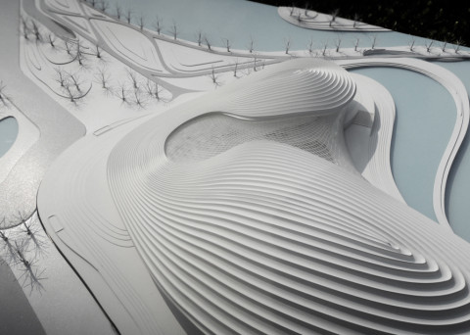
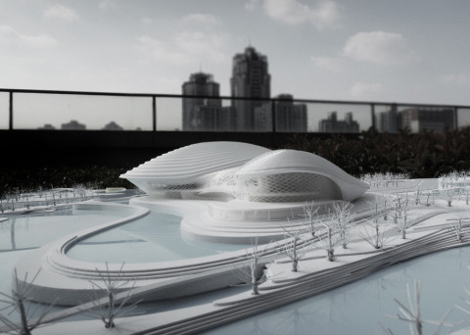
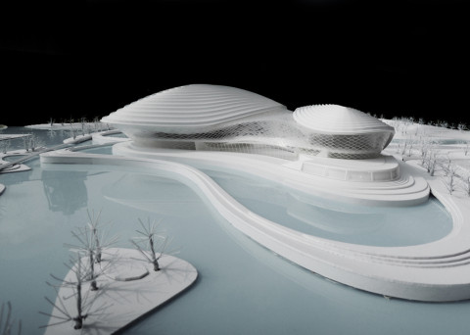
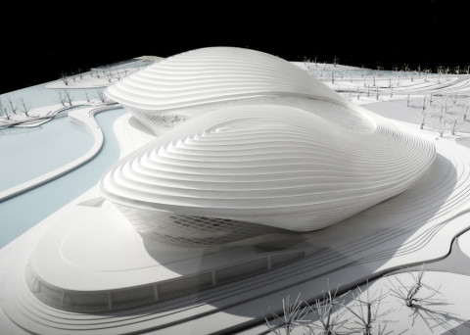
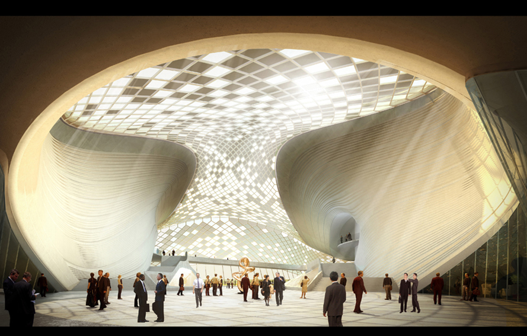
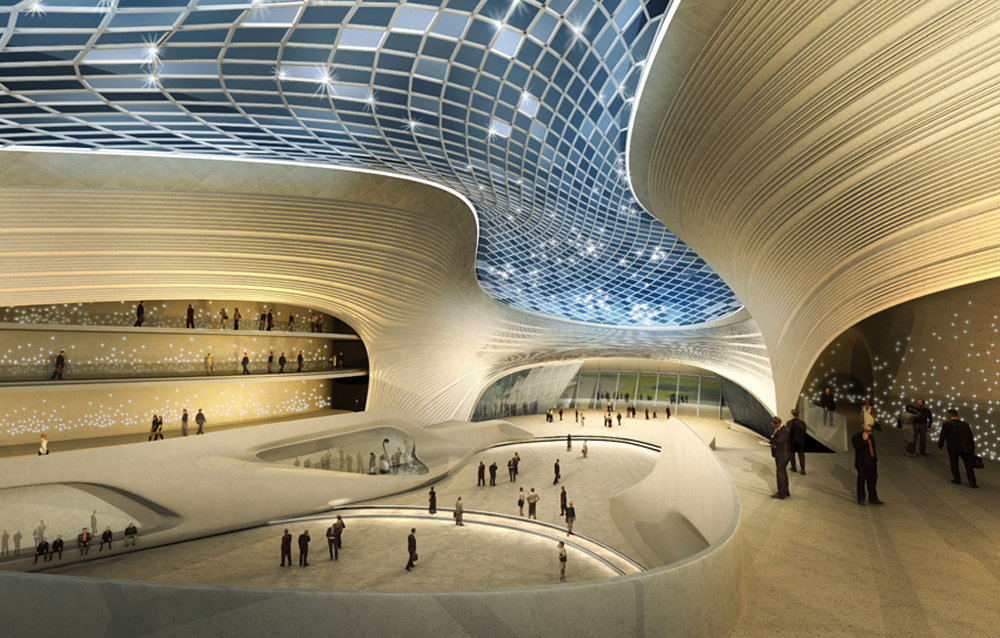
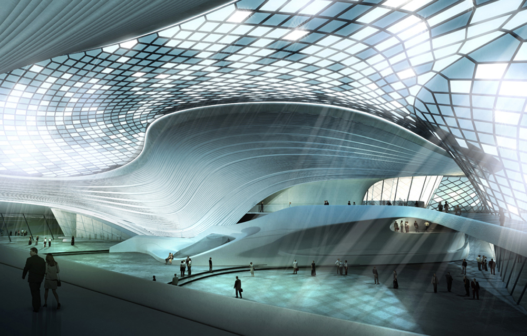
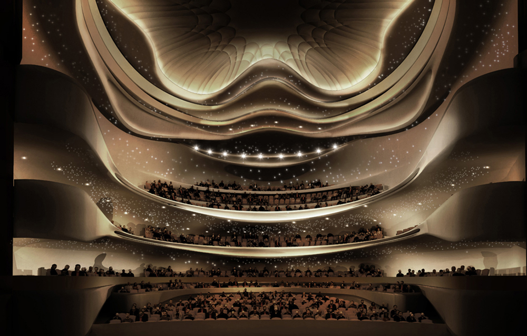

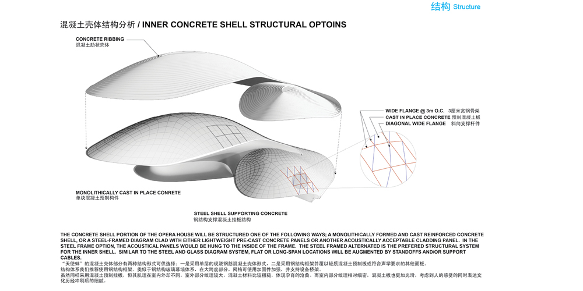
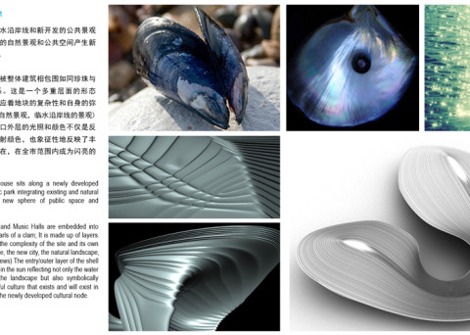
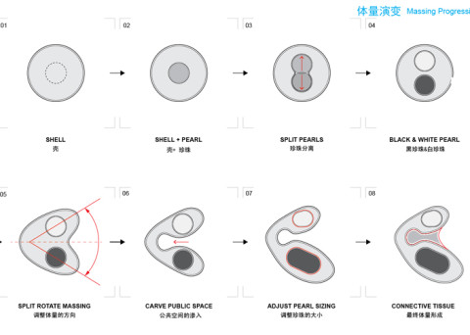
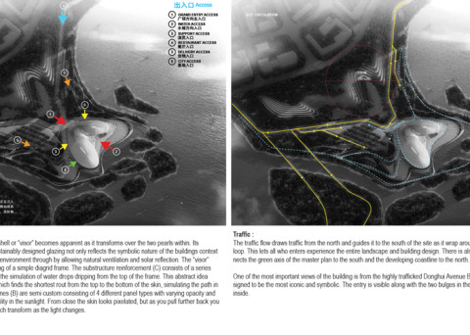
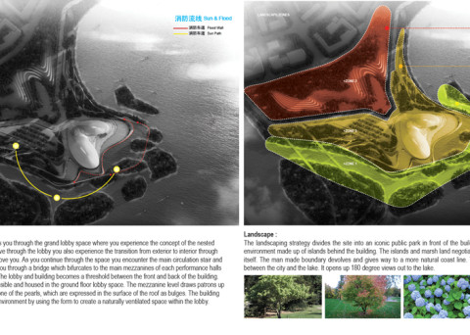
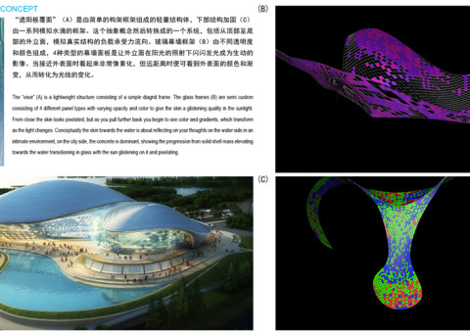
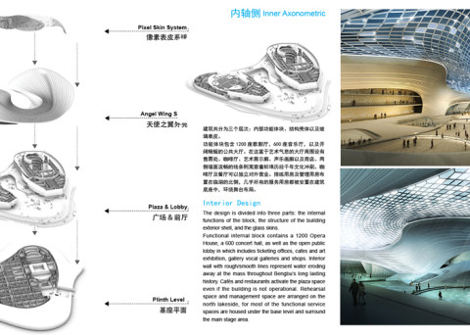
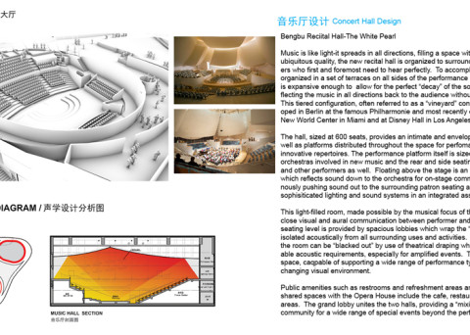
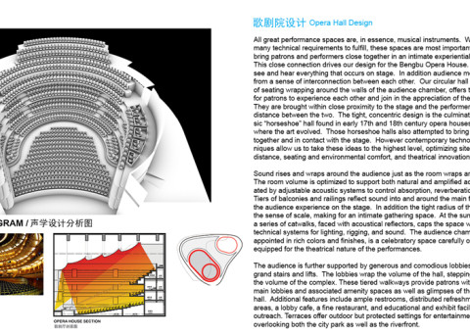
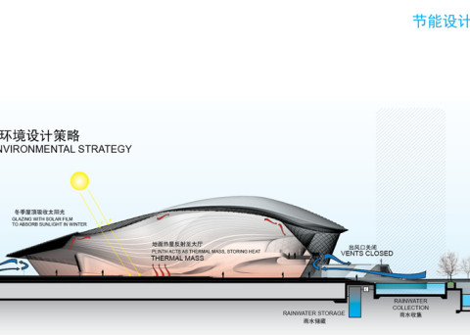
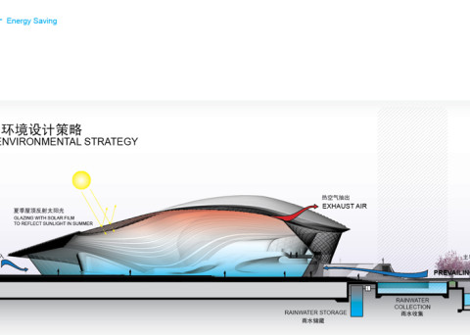
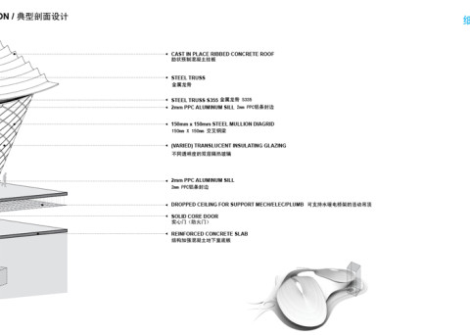
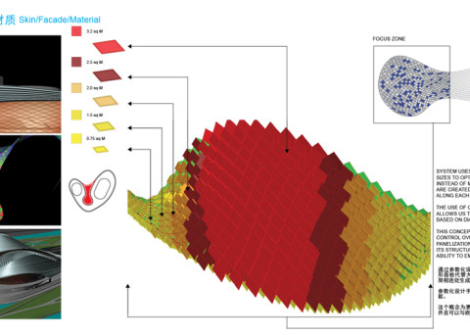
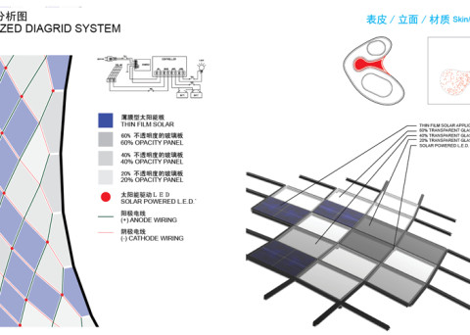
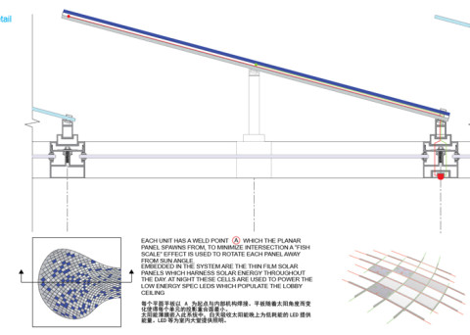
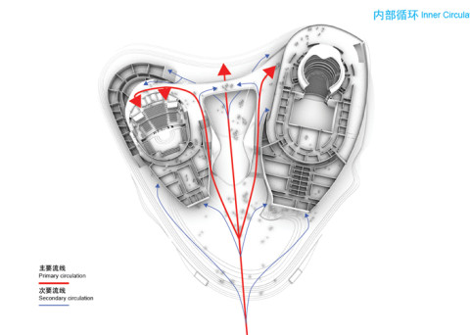
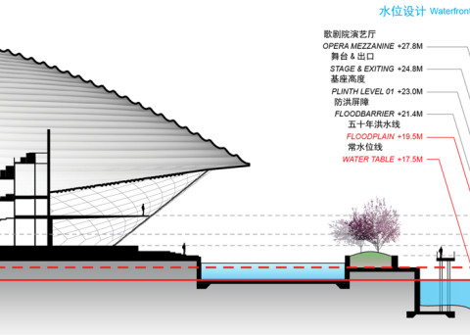
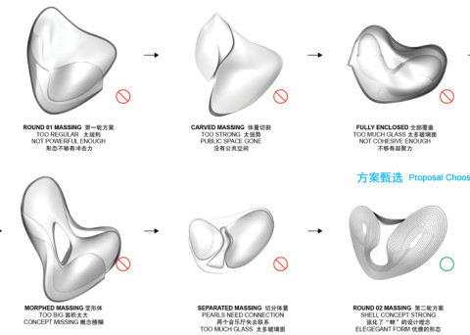
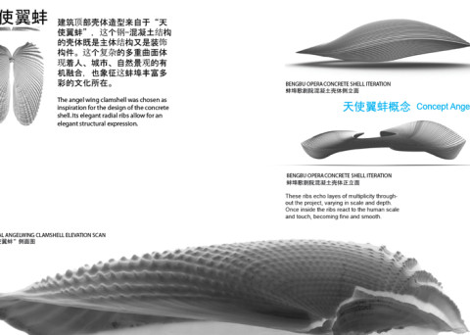
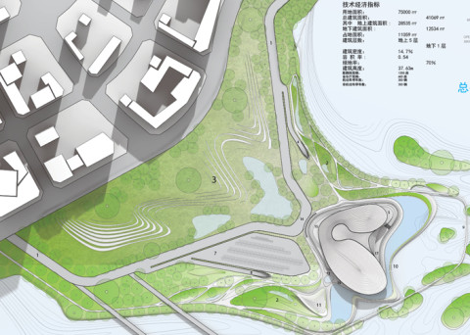
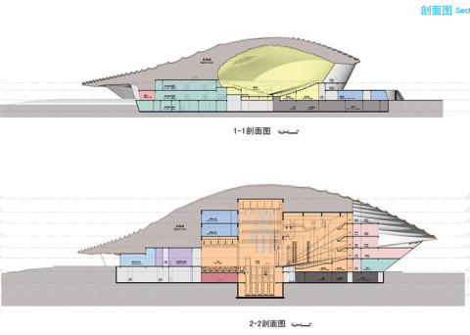
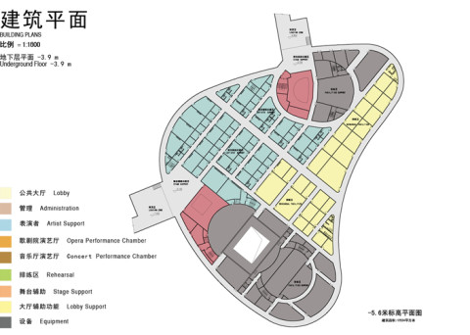
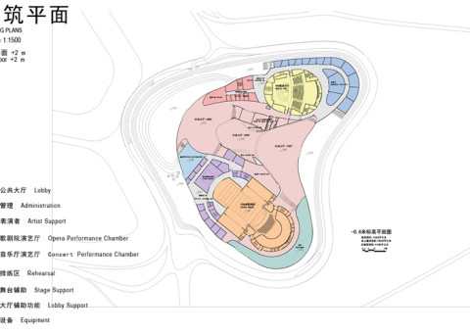
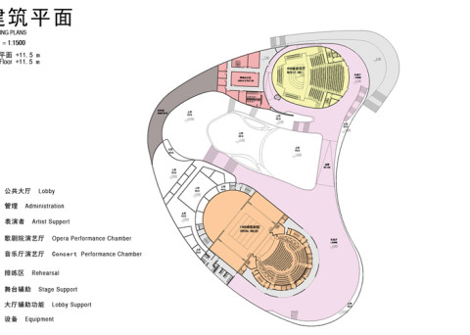
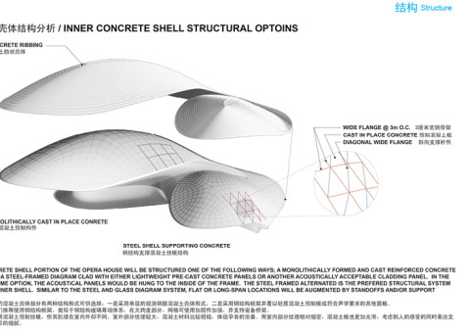
Leave a reply